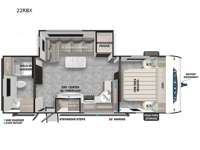Forest River RV Salem 22RBSX Travel Trailer For Sale
-

Forest River Salem Platinum Edition travel trailer 22RBSX highlights:
- 8' Chaise Lounge
- Oversized Refrigerator
- Fireplace
- Custom King Bed
- Walk-In Pantry
- Spacious Full Rear Bath
- Fiberglass Exterior
Set your sights on this Salem Platinum Edition travel trailer that can comfortably sleep four people which makes it the perfect unit for a small family. After you've set up camp and had a look around the campground, come back to this unit to enjoy lunch or take a quick rest. The chef of the family can cook on the three-burner cooktop or make something quick in the microwave, and the 8' chaise lounge will be a perfect spot to relax or play a game of cards. You'll appreciate the full rear bath that includes a walk-in shower and a closet for extra towels. This unit also features a front private bedroom with a custom king bed that you are sure to love, and you'll find plenty of storage space throughout, including an exterior pass-through compartment for the fishing poles.
Enjoy years and years of memories with any one of these Forest River Salem travel trailers! They are built with a one piece, SuperFlex roof, a powder coated I-beam frame, and an aerodynamic front radius profile for an easier tow. The triple seal slide out system prevents water from seeping inside and keeps it outside where it belongs. The Best In Class Value Package includes upgraded designer furniture, seamless countertops with no T-mold, and two zone residential soundbars with FM, Bluetooth, HDMI and USB. You will also appreciate the heated and enclosed Accessi-Belly with removable underbelly panels, the power tongue jack with an LED light, and the designated CPAP storage. Some new upgraded features include: kitchen backsplash, fireplaces with mirror fronts, bedroom bedding, 12V refrigerator, now with glass doors, and so much more!
Have a question about this floorplan?Contact UsSpecifications
Sleeps 4 Slides 1 Length 26 ft 11 in Ext Width 8 ft Ext Height 11 ft 3 in Hitch Weight 765 lbs Dry Weight 6078 lbs Cargo Capacity 1837 lbs Fresh Water Capacity 40 gals Grey Water Capacity 60 gals Black Water Capacity 30 gals Available Beds King Refrigerator Type Frost Free Double Door 12V Refrigerator Size 11 cu ft Cooktop Burners 3 Number of Awnings 1 Water Heater Capacity 6 gal Water Heater Type Gas/Electric DSI AC BTU 13500 btu Awning Info 16' Power w/ Adjustable Legs Axle Count 2 Shower Type Walk-In Shower Electrical Service 30 amp Similar Travel Trailer Floorplans
We're sorry. We were unable to find any results for this page. Please give us a call for an up to date product list or try our Search and expand your criteria.
Quietwoods RV Fox Valley is not responsible for any misprints, typos, or errors found in our website pages. Any price listed excludes sales tax, registration tags, and delivery fees. Manufacturer pictures, specifications, and features may be used in place of actual units on our lot. Please contact us @920-836-2950 for availability as our inventory changes rapidly. All calculated payments are an estimate only and do not constitute a commitment that financing or a specific interest rate or term is available. Plus tax, title, license, with approved credit.
*Estimated payments based on 180 months, 8.99%apr, 20% down plus t.t.l.
Rates and terms may vary, see dealer for details. w.a.c.
Manufacturer and/or stock photographs may be used and may not be representative of the particular unit being viewed. Where an image has a stock image indicator, please confirm specific unit details with your dealer representative.

 Travel Trailers
Travel Trailers Fifth Wheels
Fifth Wheels Toy Haulers
Toy Haulers Park/Destinations
Park/Destinations Tent Campers
Tent Campers Truck Campers
Truck Campers Rv Specials
Rv Specials