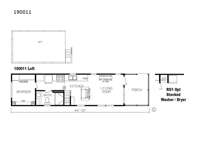Fairmont Cavco 150 Series 190011 Park Models For Sale
-

Fairmont Cavco 150 Series park model 190011 highlights:
- Large Loft
- Front Porch
- Floating Entertainment Center
- Private Bedroom
- Dual Entry
What makes this Cavco 150 Series park model the most enticing is its front porch! With this feature, you'll feel right at home as you sit out in your rocking chairs with a glass of iced tea each evening, and with the second exterior entry door right there at the front, you can come and go to the porch as you please. Another inviting feature found on this model is the large multi-purpose loft area. You can choose to use this area as a space for sleeping, relaxing, or storing your belongings. You will greatly appreciate the kitchen and all that it has to offer, like a four-burner range, high-arch faucet with pull-out sprayer, adjustable overhead shelving, tip-out trays at the stainless steel sink, and a Whirlpool refrigerator. You can even make the kitchen more functional by adding the optional mobile island. Another option that you have with this model is to add the optional fireplace to the living room.
With any Cavco 150 Series park model by Fairmont, you will feel confident in the build, love the options, and enjoy comfortable inside accommodations each and every time you stay. The many different interior and exterior style options are what make your Cavco 150 a unique product that has been customized specifically to your liking. Beginning with its 8" steel I-beam construction and steel strapping from truss and floor to sidewall, you will be able to vacation confidently in the model that you have chosen. You also won't have to worry about unforeseen inclement weather because the 40,000 BTU ducted furnace with auto ignition will ensure that every stay will be a comfortable one, and the 20-gallon electric water heater with exterior access door will give you plenty of hot water for doing dishes or taking a shower.
Have a question about this floorplan?Contact UsSpecifications
Sleeps 6 Length 44 ft 10 in Interior Color Baltic, Onyx, Toffee Exterior Color Cypress, Harvard Slate, Wicker, Pebble Clay, White; Upgrade Redwood, Granite, Marine Blue Furnace BTU 40000 btu Refrigerator Type Whirlpool Frost Free Cooktop Burners 4 Water Heater Capacity 20 gal Water Heater Type Electric Shower Type Shower w/Seat Electrical Service 50 amp Similar Park Models Floorplans
We're sorry. We were unable to find any results for this page. Please give us a call for an up to date product list or try our Search and expand your criteria.
Quietwoods RV Fox Valley is not responsible for any misprints, typos, or errors found in our website pages. Any price listed excludes sales tax, registration tags, and delivery fees. Manufacturer pictures, specifications, and features may be used in place of actual units on our lot. Please contact us @920-836-2950 for availability as our inventory changes rapidly. All calculated payments are an estimate only and do not constitute a commitment that financing or a specific interest rate or term is available. Plus tax, title, license, with approved credit.
*Estimated payments based on 180 months, 8.99%apr, 20% down plus t.t.l.
Rates and terms may vary, see dealer for details. w.a.c.
Manufacturer and/or stock photographs may be used and may not be representative of the particular unit being viewed. Where an image has a stock image indicator, please confirm specific unit details with your dealer representative.

 Travel Trailers
Travel Trailers Fifth Wheels
Fifth Wheels Toy Haulers
Toy Haulers Park/Destinations
Park/Destinations Tent Campers
Tent Campers Truck Campers
Truck Campers Rv Specials
Rv Specials